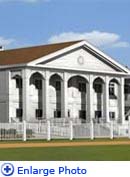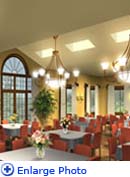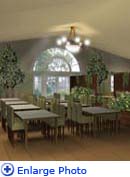|

Exterior of new student centre

Reception Hall

Serving area of dining hall

Atrium lobby
|
|
by Global Good News staff writer
August 2006
Construction of the new student center began this fall—a 50,000-square-foot building with three floors that will house the dining commons, student union, and kitchen.
The new building will include:
- A spacious two-story, atrium-style entrance with skylights
- 300-seat Grand Assembly Hall
- Café and food court
- Two dining halls
- Kitchen
- Sustainable features in its design
- Bookstore
- Student lounge
- Reception room, available for religious services, celebrations
- Offices for student government and student dean
- Recreational center
A large parking lot will be built just to the north of the building to accommodate campus parking not only for the student center but also for the other buildings on main campus.
The main road into campus (Robert Keith Wallace Drive) will be converted into a pedestrian mall, with the power lines buried, a fountain, and flags representing the countries that the students come from.
On the north is the Reception Hall, available for religious services and celebrations, as well as a small banquet room and a silent dining room.
Large verandahs project from the building on the north and south sides, so people can eat outdoors from spring through fall.
Sustainable features built into the design incorporate a number of green features which will minimize energy consumption and maximize comfort.
The building will also take advantage of for those inside, including:
- Passive solar design and solar hot water heating
- Use of nontoxic construction materials
- An innovative heating system (developed by the University’s Physical Plant staff) that will recapture the large amount of heat generated by the kitchen equipment and use it to preheat the mechanical system’s incoming fresh air in the winter.
- Geothermal heating and cooling
- Use of natural daylight, through additional high windows (clerestories) in the larger rooms, with reflective light shelves under them — which throw natural light more deeply into the rooms and reduce the amount of artificial light needed
- Design and construction in accord with the ancient principles of Vedic architecture in harmony with Natural Law
© Copyright 2006, Global Good News(sm) Service
|

