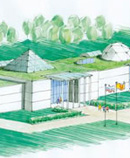
|
|
Innovative Maharishi Vastu School Understanding that one of the objectives of education is to promote creativity and innovation then it follows that the building itself has to be innovative. The architectural proposal from The Institute of Vedic Architechture was composed of three aspects: sustainability, innovation and Maharishi Vastu principles. The document was also accompanied by a presentation on Maharishi’s Consciousness-Based Education. The floor plan is based on three zones: one for teaching classes, another for exhibitions and a final area for the direct experience of the development of consciousness through the group practice of the Transcendental Meditation technique. A mini planetarium and a sky observatory on the roof, as well as an exhibition area displaying examples of Nature’s intelligence and creativity, are some other features of the design. Naturally all the Maharishi Vastu principles of proper orientation and room placement are included to ensure frictionless flow of knowledge from teacher to student and to promote optimum brain functioning of student and teacher. Unique aspects of architectural design and interior decoration are utilized to create a happy, inspiring school environment and to support full development of the student’s creativity and innovative thinking. The proposal has been developed for a specific project and is now also available for use in other locations. © Copyright 2011 Maharishi Vastu
|
|

