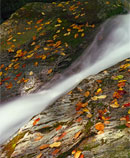
|
|
Off-grid water project for new Sustainable Living Center underway The next step in bringing the Sustainable Living Center at Maharishi University of Management, Fairfield, Iowa, USA, completely off the grid is now underway as workers begin construction of a cistern that will hold 10,000 gallons of water—a water source that will replace the connection to Fairfield's city water. The building was constructed to capture the rainwater that falls on the roof and divert it through large tubes on the northeast corner of the building to a concrete cistern in the ground north of the building. All the water in the building other than that used for flushing will be cleaned of chemicals and particles and organic matter using a variety of filters and treatments, including ultraviolet. The purity of the water will be tested periodically by an independent lab. "Purity of drinking water is a top priority, so we're insuring that the water is filtered in every way that's necessary," said David Fisher, head of the Sustainable Living Department. Waste water will still be directed to Fairfield's sewer system, Dr. Fisher said. But eventually waste treatment will also be done on site. Ultimately, as more money is raised, the building will be completely off the grid in all respects: heating, cooling, energy, water, and waste. It is currently a "net-zero energy" building, meaning that it produces as much or more energy than it uses. Also coming as soon as funds are raised will be eight-foot verandas on the east and west sides that will help reduce the sun's heat streaming into the building during the summer. The east veranda allows the early morning light, but then shades the windows when the heat of the sun begins to be excessive. Step pyramids that sit atop the towers on the four corners of the building are also planned, as are interior projects such as finishing the greenhouse, outfitting the research lab, laying Marmoleum flooring in classrooms and offices, putting Vedic and roof ornamentation on the verandas, and installing wiring. Ambitious plans for the landscaping will include treating and retaining all external water—not only rainwater that falls on the building and grounds, but also water that flows down from the hill above. Other landscape features will be permeable parking, walkways, and vegetated areas, and planting native and edible trees, shrubs, and understory. Beautification plans include a built-in stream with a small waterfall and/or fountain with a bridge over it, rock gardens, and terracing where appropriate.
© Copyright 2012 Maharishi University of Management
|
|

